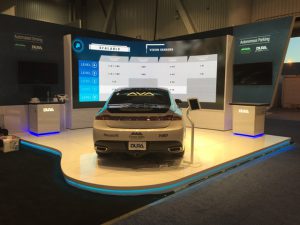880 W. Long Lake Road • Suite 225 •
Troy, Michigan 48098
• P: 248.269.1122 •
E: bianchipr@bianchipr.com
 Guest post by Mark Kerney of Structural Images
Guest post by Mark Kerney of Structural Images
Mark Kerney has been in the exhibit business for over 35 years and was one of original founders of the company in 1997: “Structural Images is a design / build exhibit house that works with clients from concept to final installation. We create unique one-off 3-D exhibit environments and displays. Operating out of a 43,000 sq. ft. facility in Wixom, MI, we provide turn-key solutions for permanent installations, direct-to-client meetings, as well as shows and events worldwide. Our goal is to provide a stress-free experience for our clients.”
So, you have decided to have a physical presence with a CES exhibit and want maximum exposure at the largest trade show of the year. Showcasing your image, brand, and products can be accomplished in various ways. From initial concept to final installation at the show site, it is an interactive process, which consumes a great deal of time and resources.
Start Planning Now!
It is Never too Early to Start the Process … Depending on Booth Size, Six Months or More Pre-show is Advised
First, hold an internal client meeting with all relevant team members to decide what messages, products, and graphics should be incorporated within the design concepts. Will a presentation or live personality be part of your show? Determine how many staff members will be working the booth at any given time. Discuss the need for private and semi-private meeting space. Agree on what you, as a group, recommend from previous trade show experiences. Decide if any current display properties should be incorporated in the new design. Determine who will be the point of contact within your organization to communicate with the exhibit house. Agree on a budget for the design / build portion and separate on-site budget. Create a timeline to keep things on-track.
Initial Concept Meeting with Exhibit House Team
Review your booth and on-site services package with the exhibit house:
• Booth location, size and rules related to that specific booth space (i.e. island, peninsula, in-line)
• Analyze traffic flow and viewing angles
• If the rules allow, discuss overhead signs and lighting options
• Educate the exhibit house design team on what your products are, giving as much information as possible
• Discuss features and benefits that make your company stand out and what your customer base expects
• Give a list of all products and / or services you want to show, including any existing displays to be incorporated in the design
• Review booth requirements, including reception counter, meeting space, storage space, product displays, and graphics
• Give a corporate standard graphic package to the design team in first meeting
• Allow the exhibit house three to four weeks to provide initial concepts and preliminary pricing
Once Design Direction Has Been Chosen, Providing Detailed Information on a Timely Basis is Imperative
Prepare product, graphic, and photographic information for your exhibit house. Establish separate timelines for graphics, product displays, and overall architectural elements. Schedule separate product team meetings to review product displays. Review product displays periodically, while in production, to discuss any necessary changes. With a choice of static product displays, animated, cut-away, virtual reality simulators, holographic, or interactive touch pads much information needs to be communicated quickly. Give as much feedback and direction to confirm that all team members are on-board.
Remember that building a custom exhibit is like building prototypes. . . you may have whatever you desire, if you remain engaged throughout the process and provide necessary direction, as needed.
Order On-Site Contracting as Early as Possible
Pre-show planning is critical and saves time and money for on-site services. From shipping to show site, all necessary tradesmen and services have pre-show deadlines. If you don’t meet them, you will pay late fees of 30% or more… Also, pay attention to deadline for booth layout approvals. Drawings of the booth showing elevation views, floor plan options, electrical, hanging sign, and structural elements need to be submitted and approved months in advance.
Client Walk-Through During Construction And Before Final Packing Is Necessary
Invite your team that will work the show to review the booth at the exhibit house prior to shipping to familiarize them with the properties and engage them early. Plan to review the following in your final walk-through meeting:
• Booth space and placement of display properties within exhibit
• Test-run all videos, touchscreens, and iPads now
• Bring all items (giveaways, literature, refreshments, etc.) that you want in the exhibit to be packed with the display shipment.
• Confirm all details and review check list prior to shipping to show site or advance warehouse.
Ultimately, careful planning and managing of the details throughout the process will help you to have a successful and less stressful CES exhibitor experience.
And for more detailed insight on an exhibit house that has helped many exhibitors maximize their CES presence, visit http://structuralimages.com/ or email: info@structuralimages.com.
Other CES-related blog posts:
Should Auto Suppliers Exhibit at CES? https://www.bianchipr.com/auto-suppliers-exhibit-ces/
The Reality of Auto Supplier PR at CES – https://www.bianchipr.com/reality-auto-supplier-pr-ces/
How to Hit a PR Homerun at CES – https://www.bianchipr.com/hit-pr-homerun-ces/